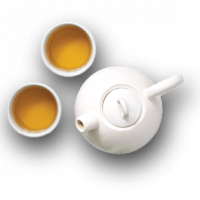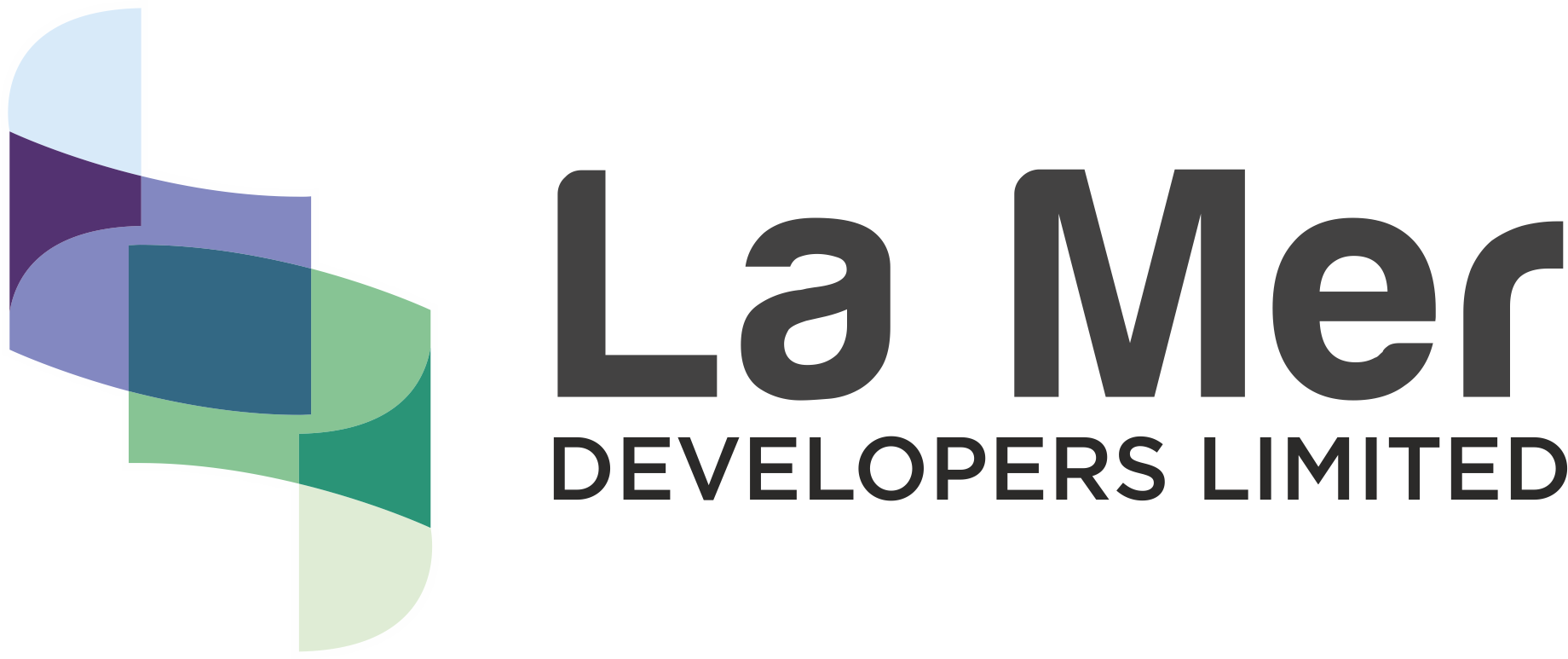Everything you always wanted to have in a home is in place.
![]()
Convenient and Safe Location
![]()
Wise and
Sensible Planning
![]()
Long-Lasting
Construction
![]()
Latest Amenities
and Facilities
![]()
Timely
Possession
![]()
Sustainable and
Green Environment
![]()
Vigil 5 Point
Security
![]()
Trusted Developer
Transparent Dealing

It always matters what you are surrounded with.
It not only affects your time and money but your state of mind as well.
Panvel Railway Station
– 2 Km
Mumbai-Pune Expressway
– 5 Km
Old Pune National Highway
– 0.5 Km
Upcoming International Airport
– 6.4 Km
Panvel Bus Depot
– 1.6 Km
Kalamboli Circle
– 5 Km
McDonald’s
– 5.6 Km
Karnala Sports Academy
– 3.4 Km
Reliance Mart
– 3.1 km
Orion Mall
– 2 km
Mahatma Gandhi Mission Hospital
– 6.8 km
Delhi Public School
– 9 Km
Pillai Institute
– 3.9 Km
La Mer Residency
– 4.1 Km
La Mer Solitaire
– 4.2 Km
Shree Sheetalnath Jain Temple
– 1.4 Km
Virupaksha Mandir
– 1.8 Km
Shree Ganesh Mandir
– 2.2 Km
Palaspe Phata
– 3.5 km
D-Mart
– 4.7 km
PVR Cinema
– 2 km
Petrol Pump
– 200 m
Medical 24 X 7
– 700 m


Here’s the reason coming home feels good.
It not only affects your time and money but your state of mind as well.
We have planned a driveway with over 20 ft. width which means excellent functionality
of traffic and a beautiful environment to enjoy it in.
Zero wastage. 3977 sq. mtrs. size of plots – Every square foot of internal and external space at La Mer Regency is optimized for you, for your family and the entire community of 198 apartments. The residents can experience a beautiful and soothing environment, the caring protocols of security and safety, easy movement of traffic, a designated space for vendor’s delivery, ease while parking their car or just taking an evening stroll. Yes, this is the kind of detailed thinking we have gone into when designing the external spaces.


What is the difference between 1 and 2 BHK
flats, besides the size?
The answer came like a breath of fresh air. A flat with two Nature Decks!!!
After a hectic day you might need to relax and soak in the atmosphere or maybe start your day with a sun bath in the morning.
Other days, you might want to simply enjoy a cup of tea looking at some of the most enjoyable parts of Panvel or create a separate designated green space for your favourite plants and flowers. We found two balconies in a single flat was the perfect answer!
Generating a sense of well being at La Mer Regency isn’t by chance. We included it in the service we planned for you.


2 BHK
1. Around 10 feet floor to ceiling height
2. Kitchen space planned with utility area
3. Two bathrooms – attached & common
4. French windows for optimum
light and ventilation
5. Advantage of 2 nature deck
6. Spacious living room with dining area
7. 0% wastage and maximum utilisation of space

We asked ourselves if we want to live in a
1 BHK, 450 sq.ft. carpet area.
What kind of space optimisations would we expect?
We have done the relevant user journey mapping and planned our 1BHK apartment accordingly. Right from when you enter from the passage, the kind of light and ventilation you will need at that point to how you can plan your interior to optimize your space. Little touches like:
What kind of space will you need for your shoe rack? How much minimum storage space is required for 1 BHK resident? What if you have pets?
What if you need to put plants and the ideal placement for them? If guests are sleeping in the living room, do they need a separate bathroom?


1 BHK
1. Around 10 feet floor to ceiling height
2. Two bathrooms – attached & common
3. French windows for optimum light and ventilation
4. Kitchen space planned with utility area
5. Advantage of nature deck
6. 0% wastage and maximum utilization of space








Previous
Next
Typical Floor Plans Download
1st Floor
2nd Floor
3rd Floor
4th Floor
5th Floor
6,7.9th Floor
Ground Floor
Terrace Floor
Refugee Floor
We have not just planned
comfort but also
considered the cost of
maintenance as well.
We thought of both when we planned amenities.

Luxuries are not for their own sake. They need to be enjoyed in every way –
the pleasure as well as the cost we incur for them regularly.

Smart Amenities – External
Temperature Controlled Swimming Pool | Cross fit Gym | Steam Room | Jacuzzi | Safe Children’s Play Area | Indoor Game Zone (Pool Table, Carrom, etc.) | Delightful Gazebo | Acupressure Walkways Track | Yoga and Meditation Spaces in Sky Garden Relaxing Turf on the Terrace | Dedicated Society Office | Ample Hi-tech Parking | Classy Art Galleria in Lobby with Digital Display Car Wash & Air Pipe Facility Handy | Wi-Fi enabled Project | Rainwater Harvesting System | Solar Power Lights in Common Area for Power Saving







Previous
Next

Smart Amenities – Internal
High-class Branded Electrical Fittings & Copper Wirings & ELCB | Fiber Optic Connection | Trolley Facility for Luggage and Shoppers French Aluminum Section Windows with Mosquito Nets | Glass railing with Aluminum Electrophoresis | Lacquer Finish Coating with Sparkling Effect | Vitrified Tiles | Sanitary Fittings of Luxury Brands | Full Height Designer Tiles in Toilets | Concealed Plumbing Superior Quality C.P. Fittings. | Sensor Based Lights in Common Area | Separate Water Lines for Drinking and Other Uses Branded (OG or Daikin) AC in All Bedrooms | Stretcher Lift (Equipped with Basic Checkup Appliances) | Fully Equipped Stretcher Trolley Wheelchair Facility | Intercom Service in All Flats








Previous
Next
Download Brochure
